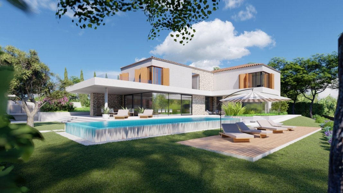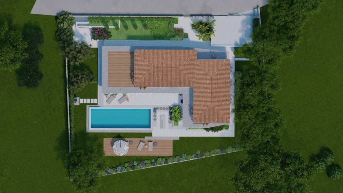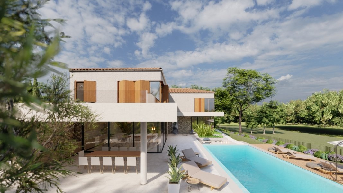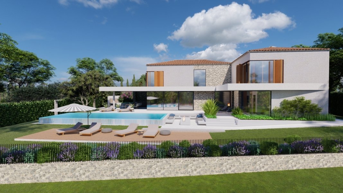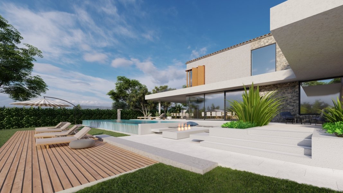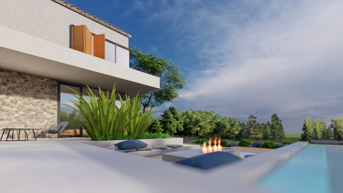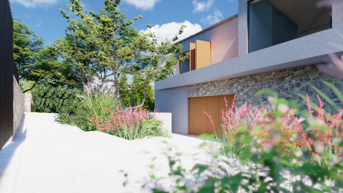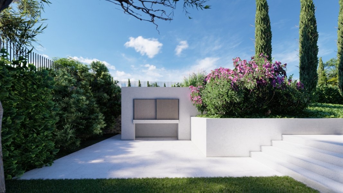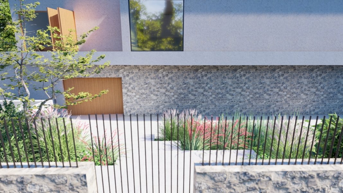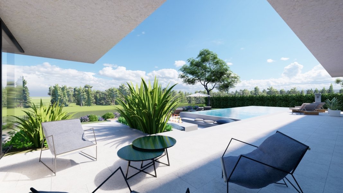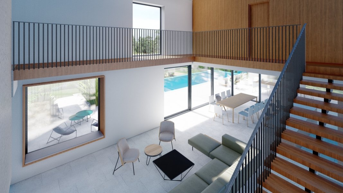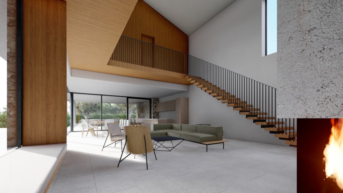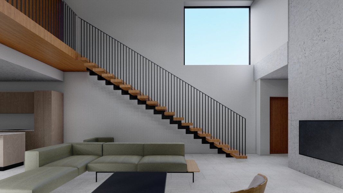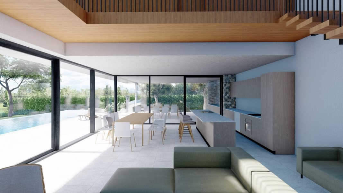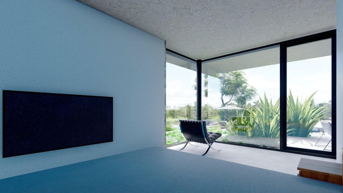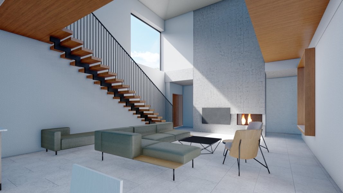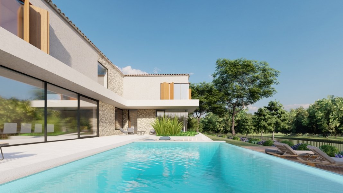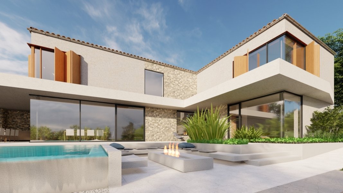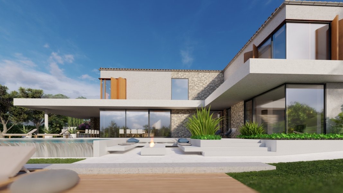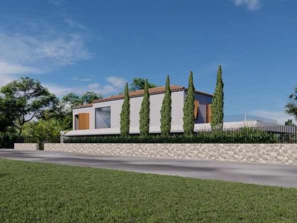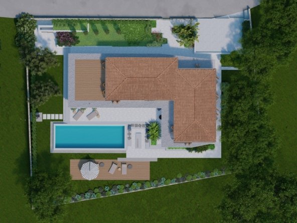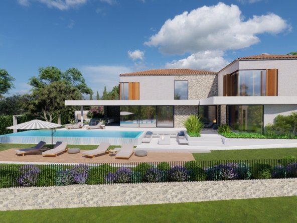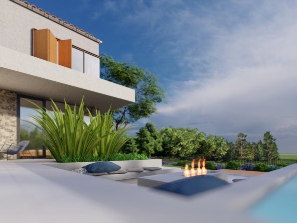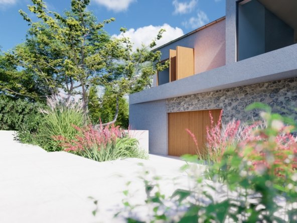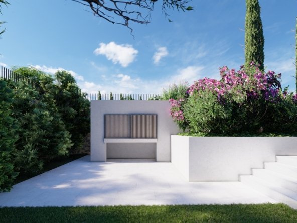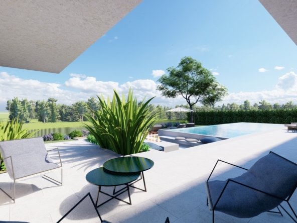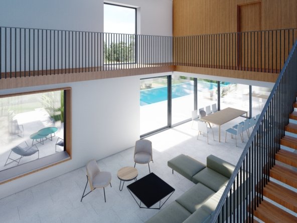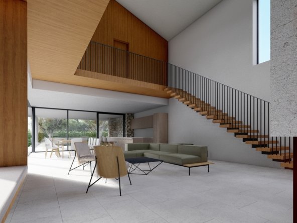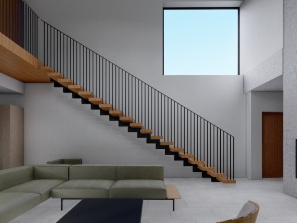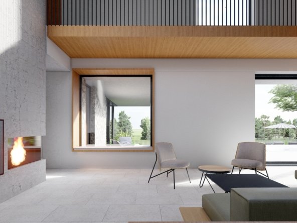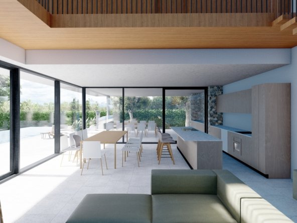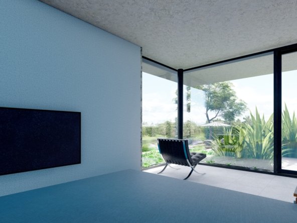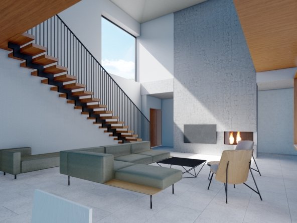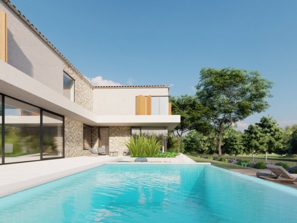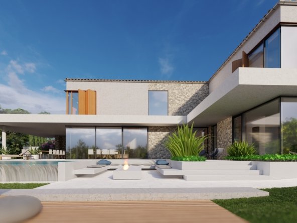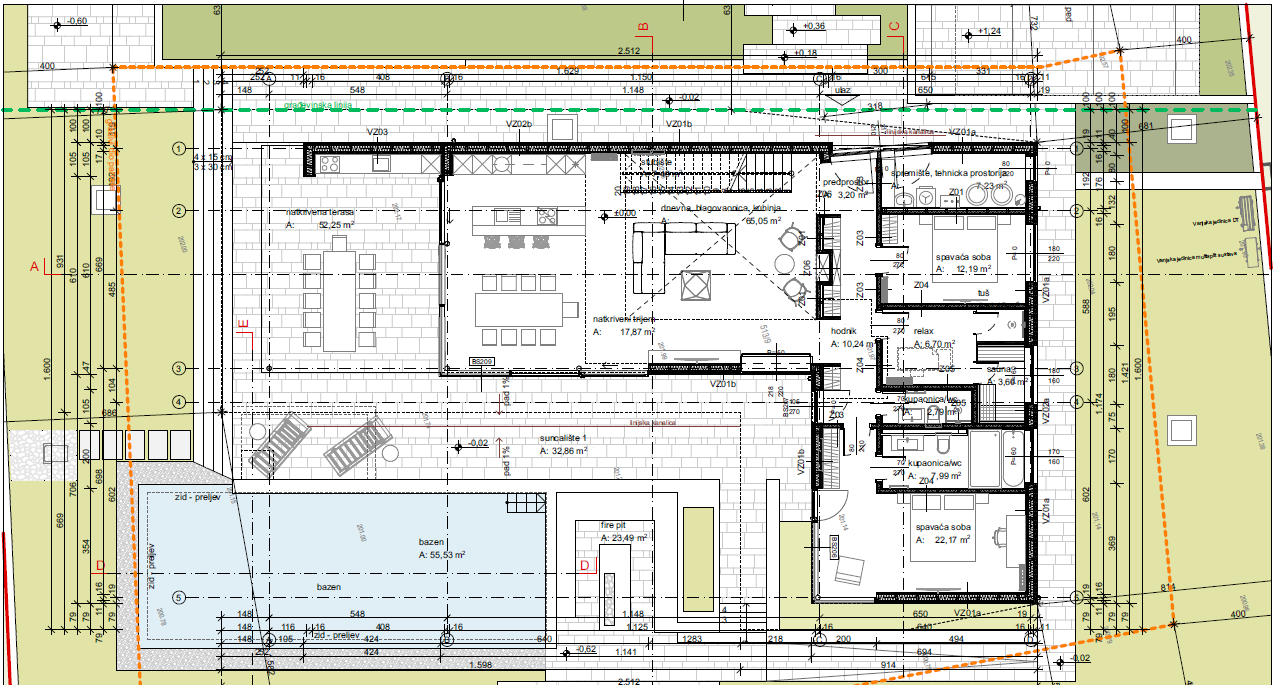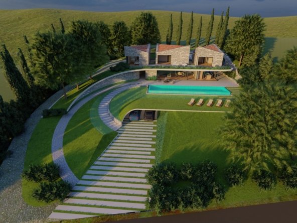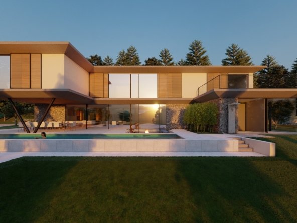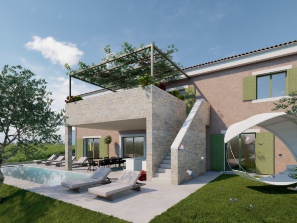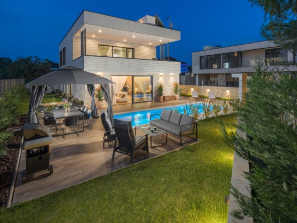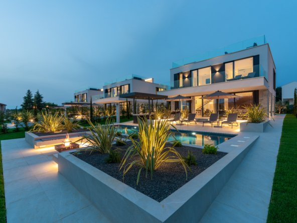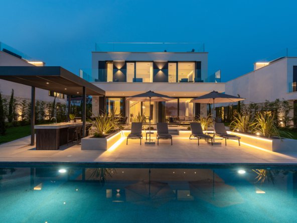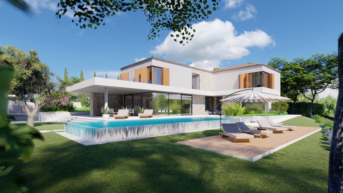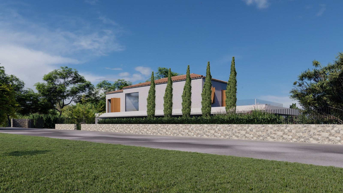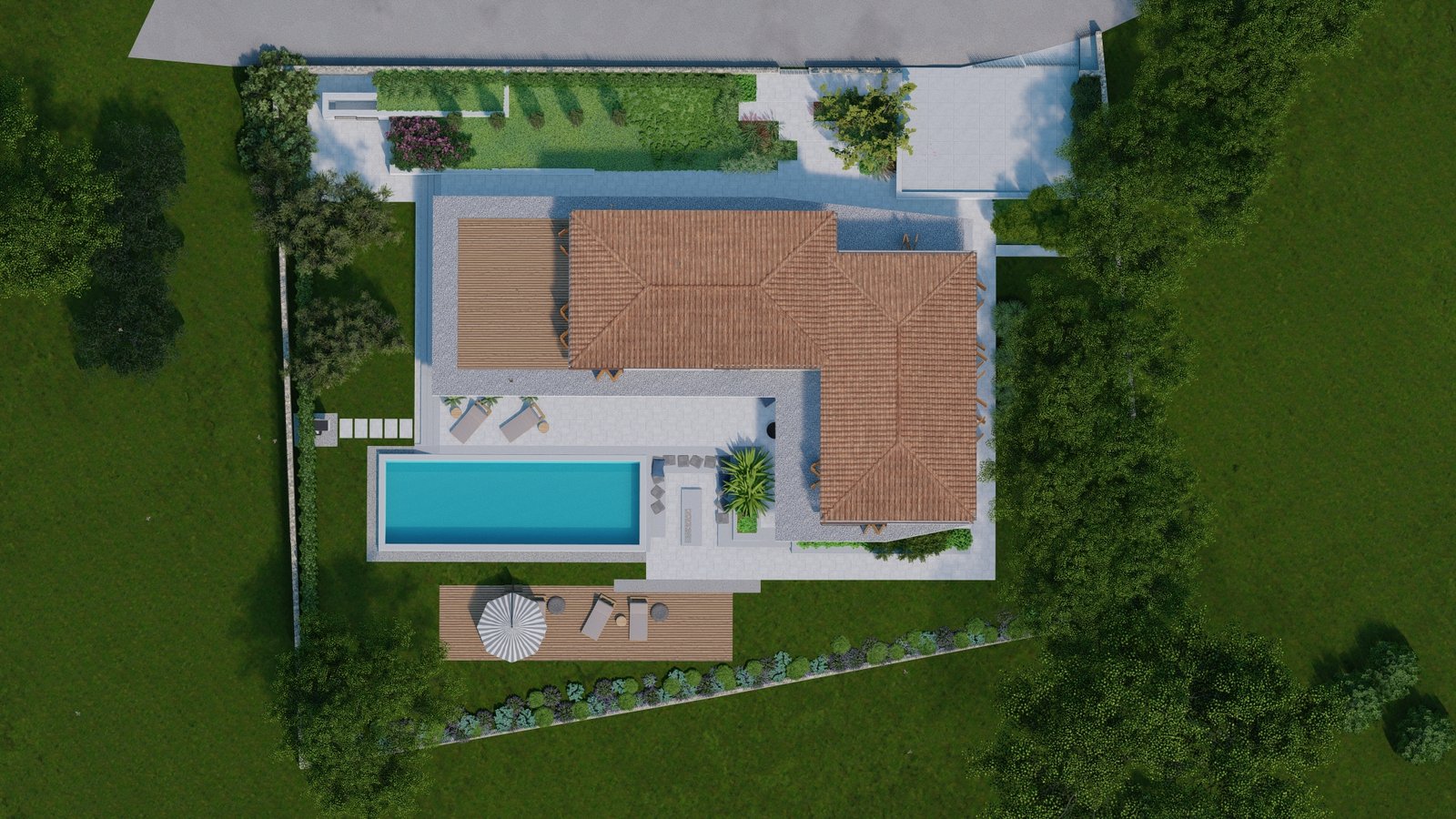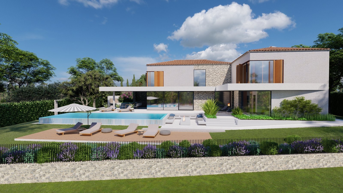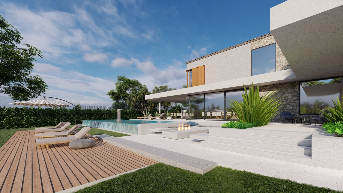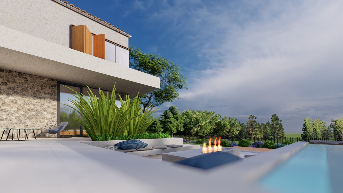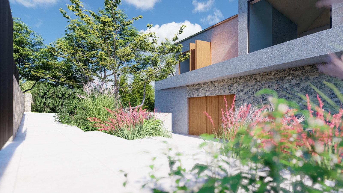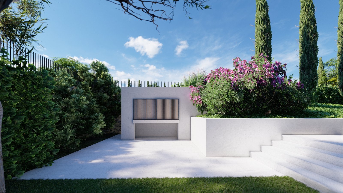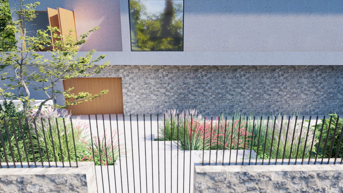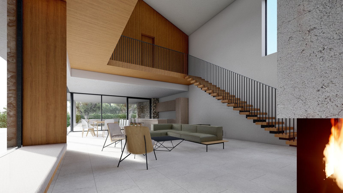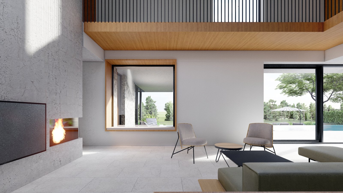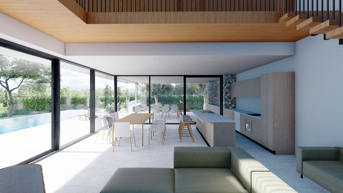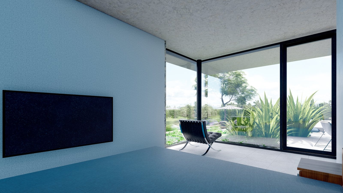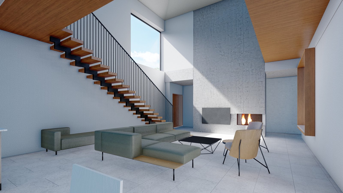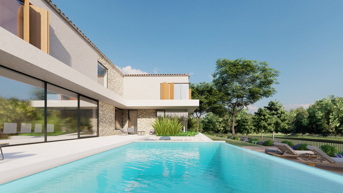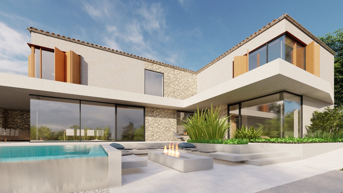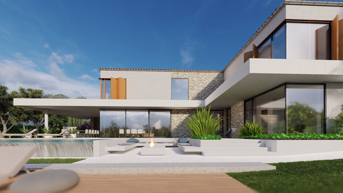- House
- Property Type
- 5
- Bedrooms
- 5
- Bathrooms
- 265
- m²
- 1158
- Lot m²
- 2025
- Year Built
ABOUT THIS PROPERTY
The residential building consists of one residential unit.
The shape of the building was derived from the location conditions and the shape of the building plot. The building is L-shaped in all floors and has a total of two above-ground floors (P+1). The ground floor consists of an entrance hall, a staircase for access to the first floor, a living room, a kitchen and dining room, bedroom, toilet, technical room and another bedroom with a separate bathroom. On the first floor there is a staircase, a gallery and three bedrooms with attached bathrooms. One bedroom has access to an uncovered terrace on the first floor.
Access to the parcel is planned from the west side from the existing traffic surface. The villa has an outdoor pool measuring 12.83×5.09m.
As part of the landscaping, a sunbathing area, a covered terrace for dining and an uncovered terrace are planned. The facades of the building are designed to harmonize with the existing construction and enable the highest possible quality of housing. The ground floor therefore has larger openings due to contact with the terrain, while the first floor has smaller openings to ensure privacy and harmony with the surrounding buildings. Parts of the facade will be plastered in a lighter white color, and parts will be covered with traditional Istrian stone, due to compatibility with the other buildings.
DETAILS
- Property ID FB-41889
- Price On request
- Property Size 265 m²
- Land Area 1158 m²
- Bedrooms 5
- Bathrooms 5
- Year Built 2025
- Property Status For Sale
- Property Type House
ADDRESS
- Address Sv. Lovreč
- Zip/Postal Code 52448
- State Istarska županija
- City Sv. Lovreč
Energy Class
- Energetic class: A+
- Global Energy Performance Index:
-
| Energy class A+A+
- A
- B
- C
- D
- E
- F
- G
- H
REQUEST INFO
OTHER PROPERTIES
Momjan Land & Project
- Beds: 5
- Baths: 5
- 434 m²
- Plot
Villa T
- Beds: 6
- Baths: 6
- 286 m²
- House
Kova Vila B
- Beds: 2
- Baths: 3
- 117 m²
- House
Kova Vila A
- Beds: 2
- Baths: 3
- 117 m²
- House
Vran Villa
- Beds: 3
- Baths: 5
- 255 m²
- House
Villa Funtana 2
- Beds: 5
- Baths: 5
- 178 m²
- House
Villa Parenzo Four
- Beds: 4
- Baths: 4
- 267 m²
- House
Villa Parenzo Three
- Beds: 4
- Baths: 4
- 267 m²
- House
Villa Parenzo Two
- Beds: 4
- Baths: 4
- 267 m²
- House

