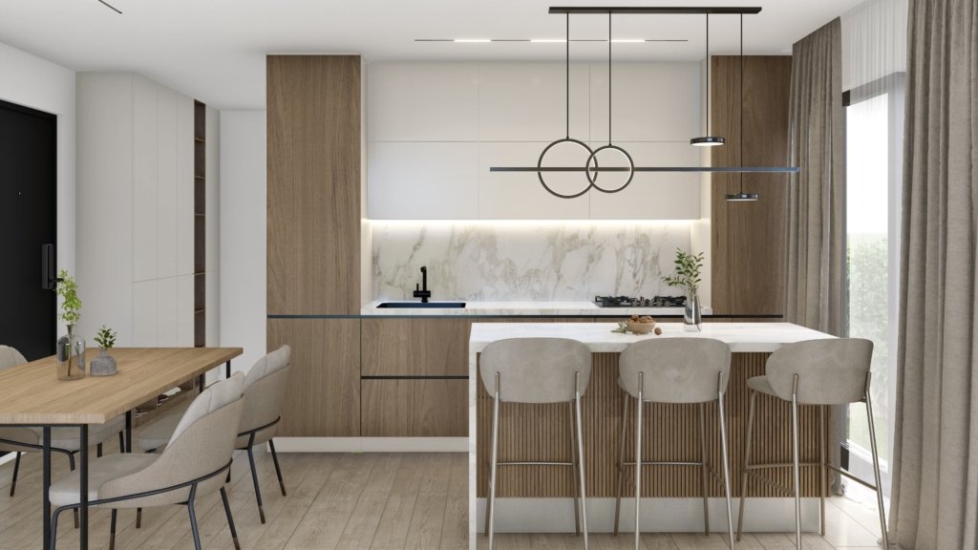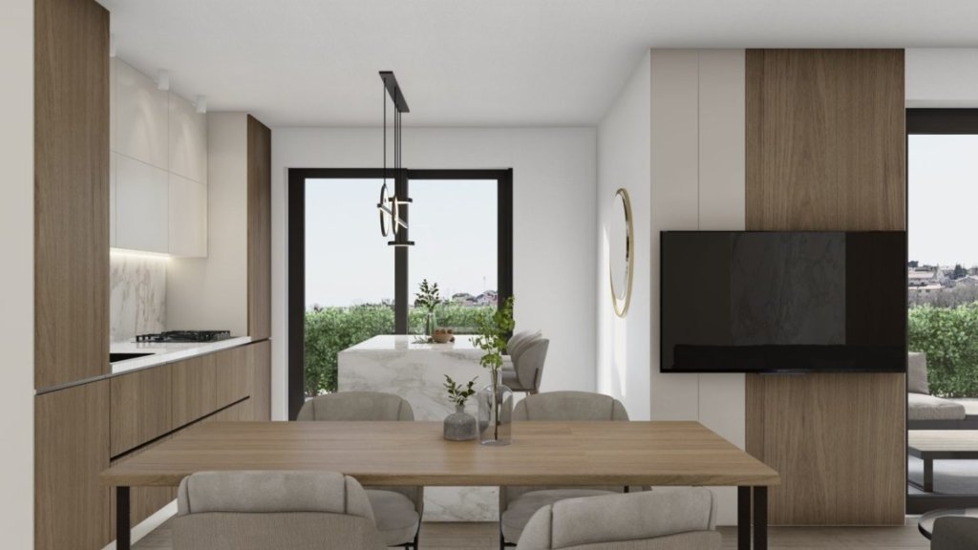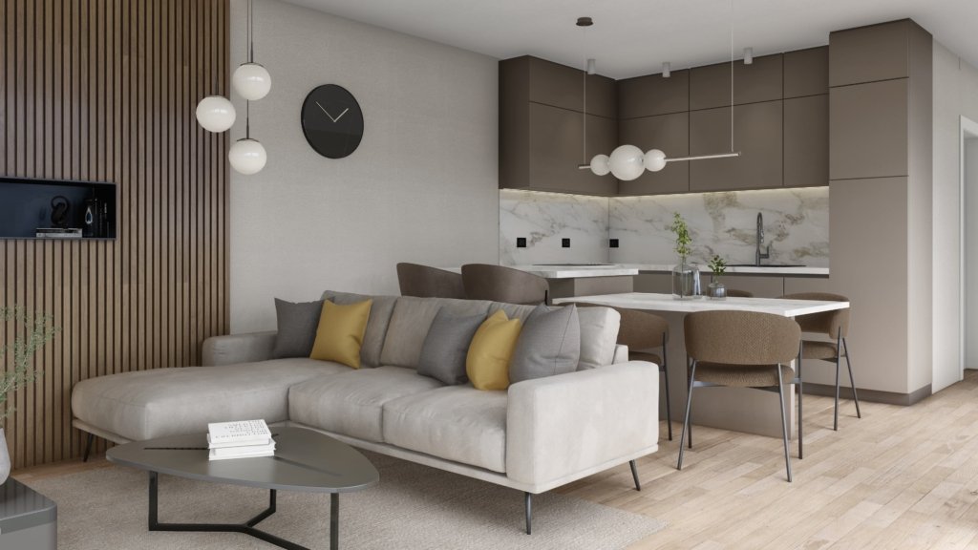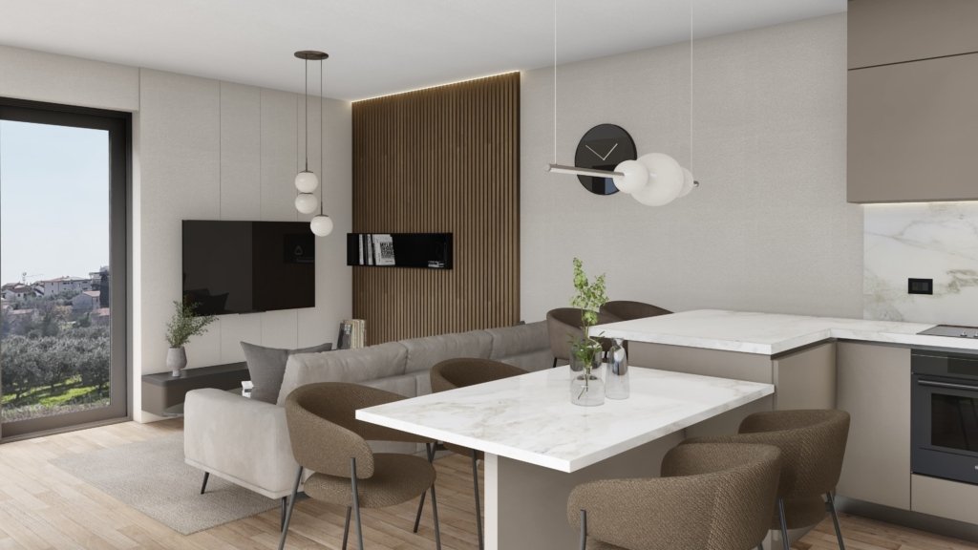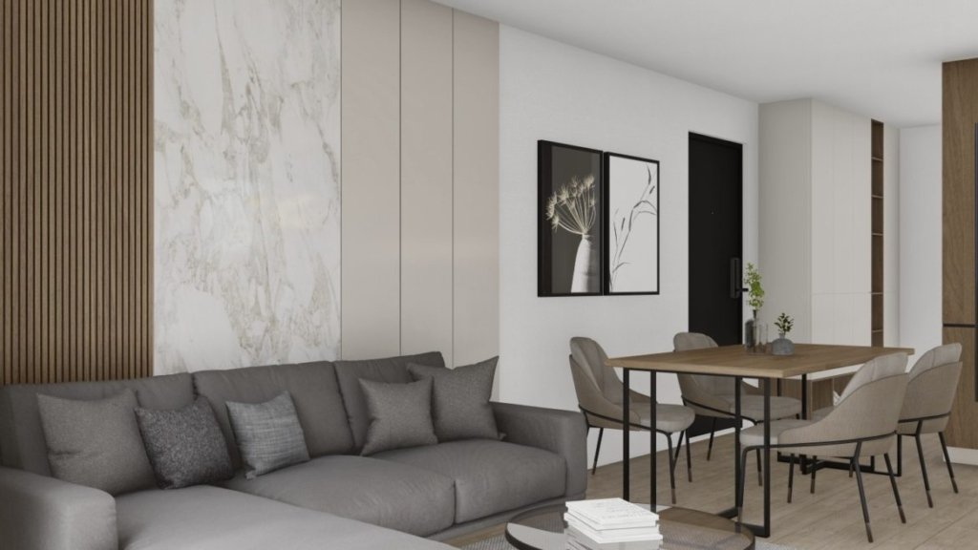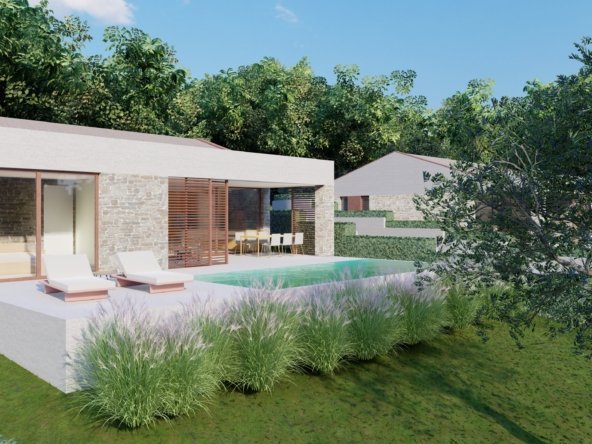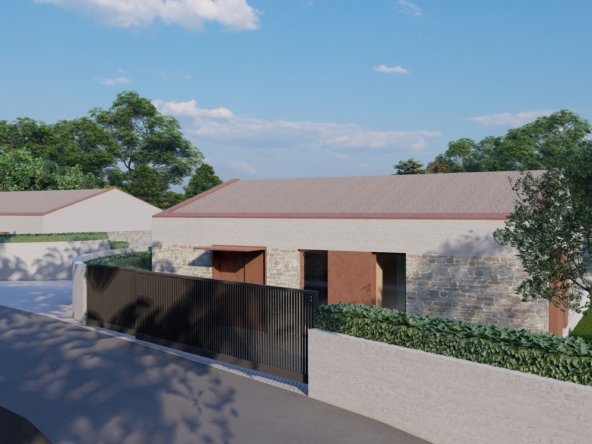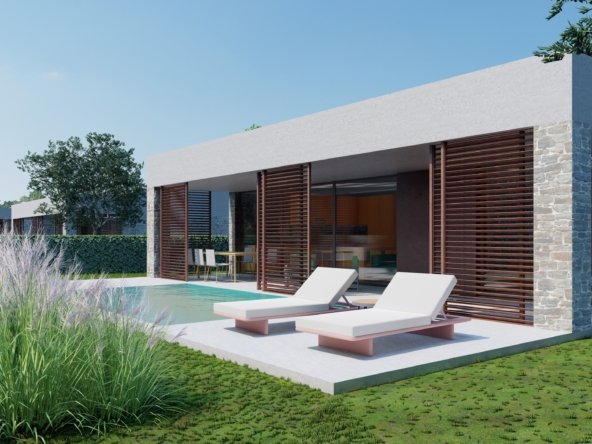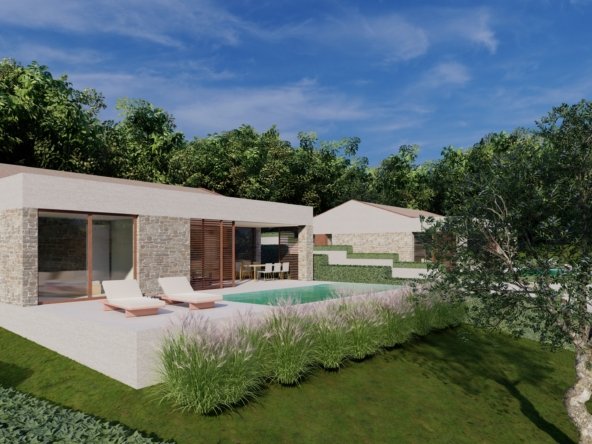- 2025
- Year Built
ABOUT THIS PROPERTY
Complex is located in Tar-Vabriga (Istria County), only 2 km and 10 minutes on foot from the beautiful sea and beaches.
This building represents the perfect harmony between beauty, functionality and safety. It boasts a fully bonded reinforced concrete structure that has been specially reinforced for earthquakes. Ensuring improved statics and exceptional earthquake resistance, it provides residents with a sense of security and protection in any situation. Every detail in this building has been carefully designed with an emphasis on quality and durability.
All apartments are flooded with daylight thanks to floor-to-ceiling “French” windows. Equipped with electric shutters, mosquito nets and triple-layered glass, this joinery not only ensures excellent sound and thermal insulation, but also brings an elegant and modern look in black that fits perfectly into the architectural concept of the building.
Unusually high glass walls allow the space to open up and integrate with nature, creating a sense of freedom and spaciousness and encouraging enjoyment of every moment spent in your own home.
The building’s loggias offer the perfect shelter from outside views, thanks to their recessed design that provides maximum privacy.
The building’s balconies are the true jewels of this luxurious complex. With their above-average spaciousness, these outdoor spaces provide the freedom and flexibility that residents deserve. Equipped with modern tinted glass, the balconies also offer additional visual appeal, while at the same time protecting from strong sunlight and external views.
The building’s facade is a true example of contemporary design, with an artistically designed aesthetic finish in the style of stone slabs that leaves a strong impression. The building was created with the aim of becoming a visual gem in the urban environment, creating perfect harmony with the surrounding landscapes.
A significant feature of these apartments is the American way of integrating the kitchen with the living room, which further allows for an airy and open atmosphere. This modern architectural decision encourages socializing and communication within the family, allowing members to gather and spend time together, whether cooking, having breakfast or relaxing with a favorite movie.
The building is equipped with top-quality PVC joinery with low-energy characteristics. The only washable facade with a stone-style finish and design and 18cm thick mineral wool thermal insulation, as well as glass walls that implement the latest technology in glass production, increase the already impressive level of energy efficiency.
The heating and cooling systems are installed according to the highest functional and aesthetic standards, as the outdoor units are hidden in the loggias, thus not spoiling the exterior appearance of the building. These hidden systems, which are integrated into the floors and ceilings, may be difficult to see, but it is easy to feel their quality and the savings they bring.
Each room in the apartment is equipped with its own thermostat, which allows users to independently adjust the temperature in each room. This is particularly important for the comfort of all household members, as different interests and needs can be easily coordinated. The entire surface of the apartments is heated by underfloor heating, which ensures an even and comfortable temperature in all parts of the apartment during the cold months.
DETAILS
- Property ID FB-47402
- Year Built 2025
- Property Status For Sale
ADDRESS
- Address Tar
- Zip/Postal Code 52465
- State Istarska županija
- City Tar
Energy Class
- Energetic class: A+
- Global Energy Performance Index:
-
| Energy class A+A+
- A
- B
- C
- D
- E
- F
- G
- H
REQUEST INFO
OTHER PROPERTIES
Terra home
- Beds: 3
- Baths: 2
- 133 gross m²
- House
Malvasya home
- Beds: 2
- Baths: 2
- 115 gross m²
- House
Pinia home
- Beds: 3
- Baths: 2
- 133 gross m²
- House
Truffle home
- Beds: 2
- Baths: 2
- 115 gross m²
- House
Laurus home
- Beds: 3
- Baths: 2
- 133 gross m²
- House
Rosemari home
- Beds: 2
- Baths: 2
- 115 gross m²
- House
Lavanda home
- Beds: 2
- Baths: 2
- 115 gross m²
- House
Olivia home
- Beds: 2
- Baths: 2
- 115 gross m²
- House





