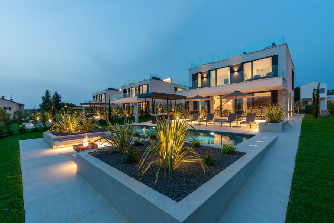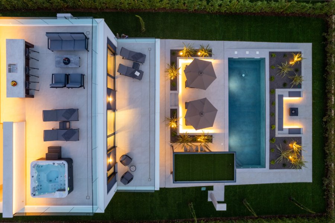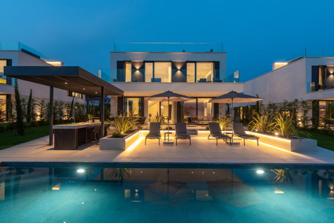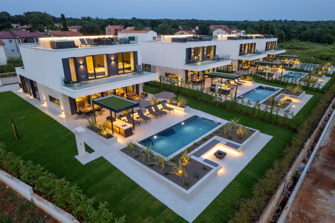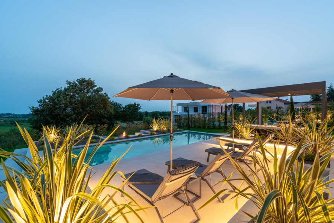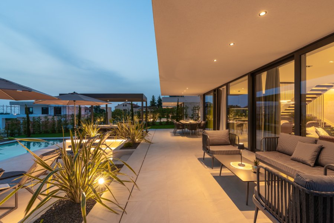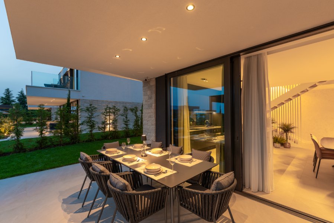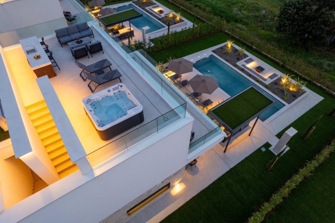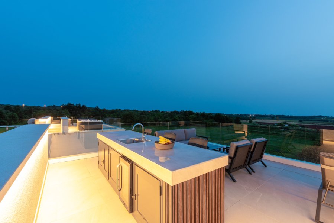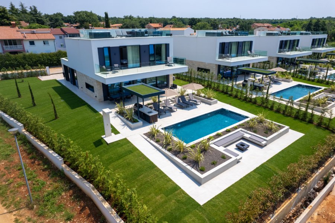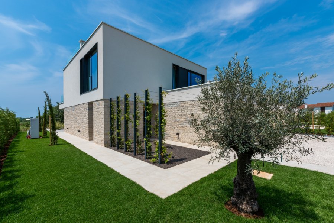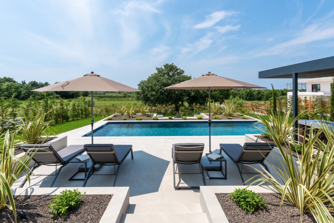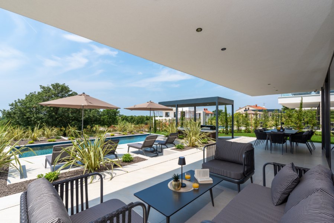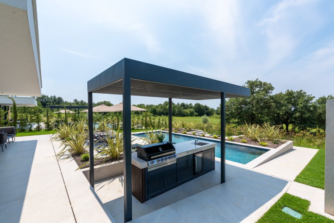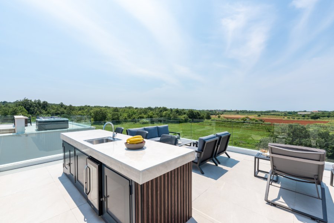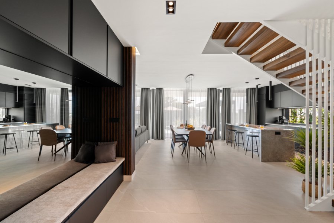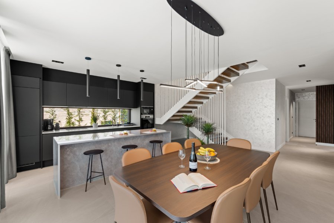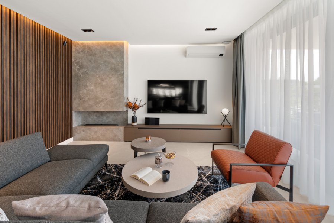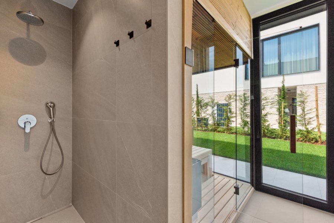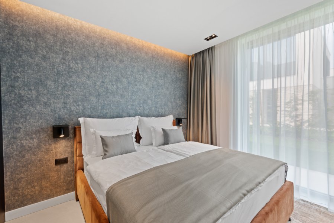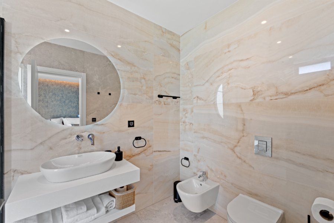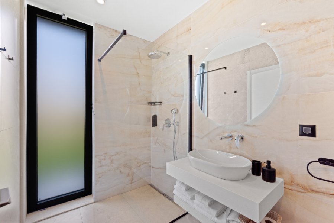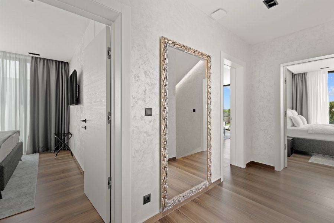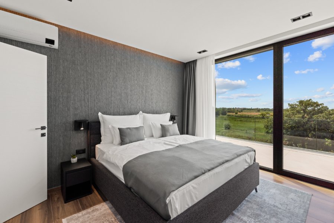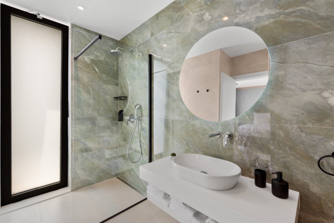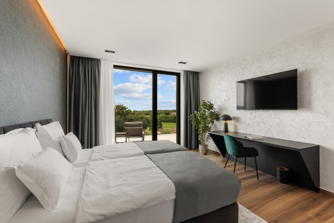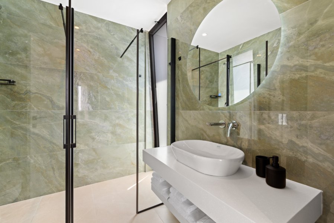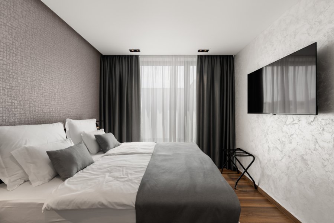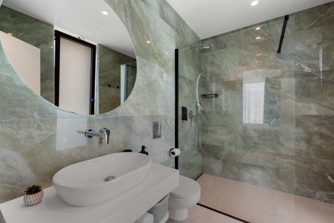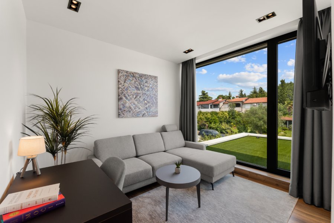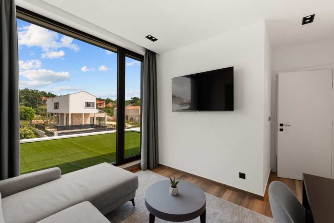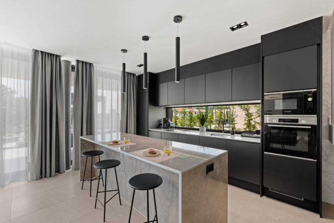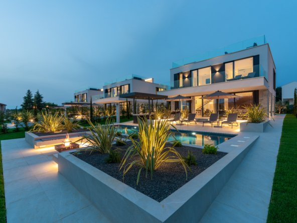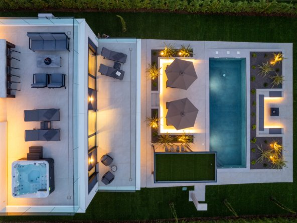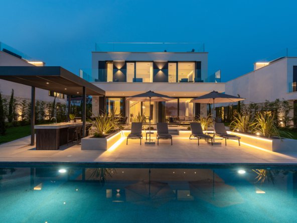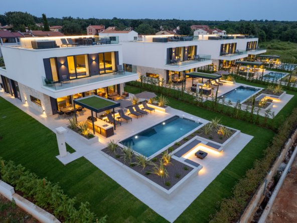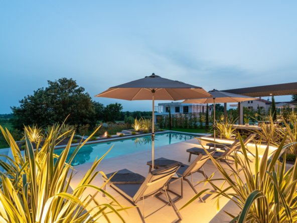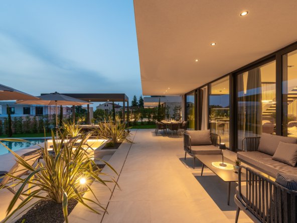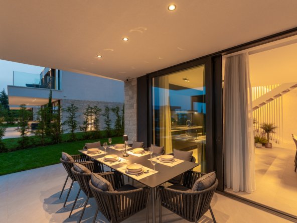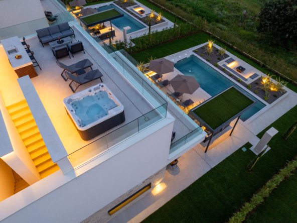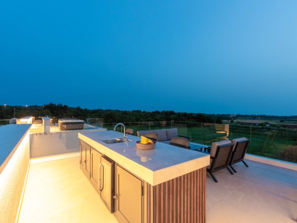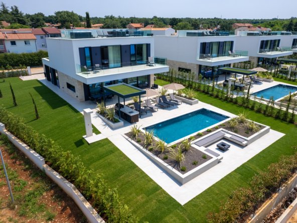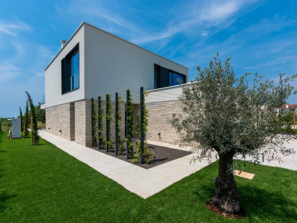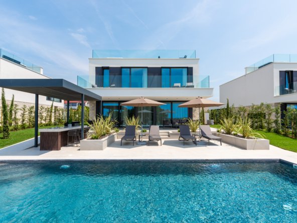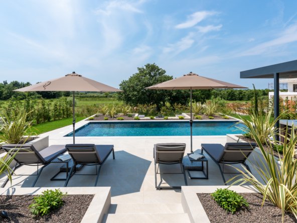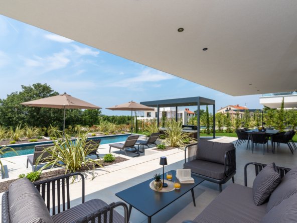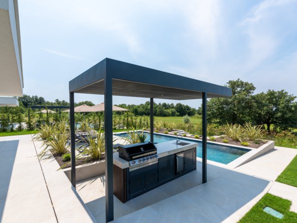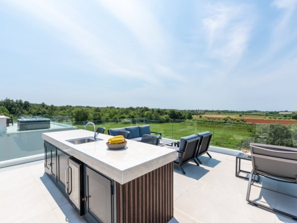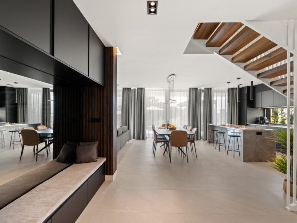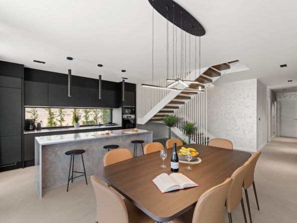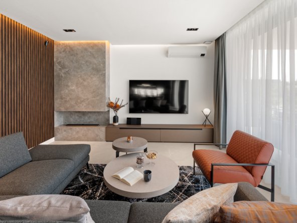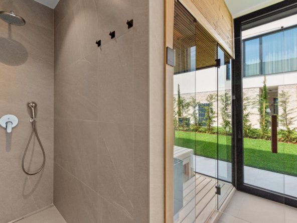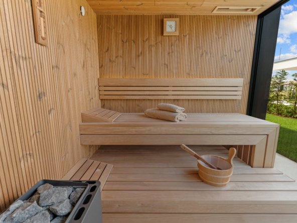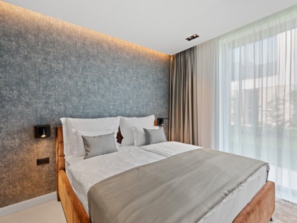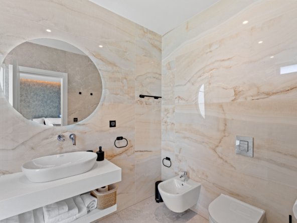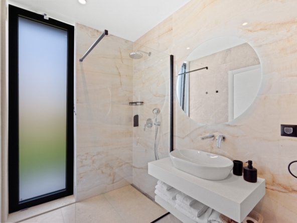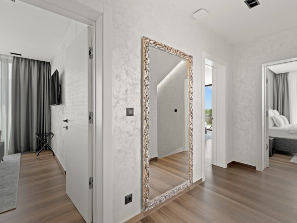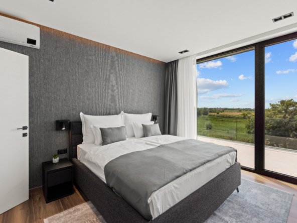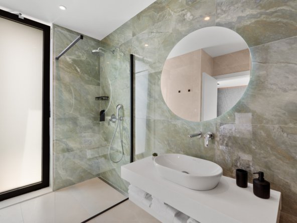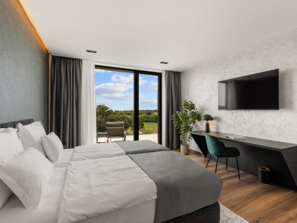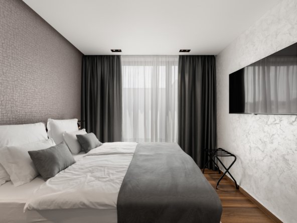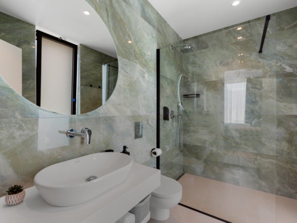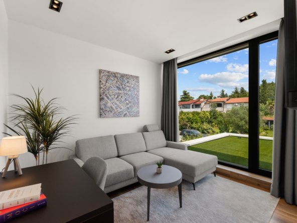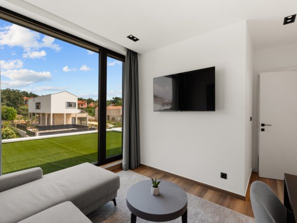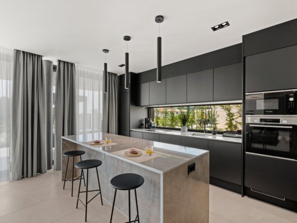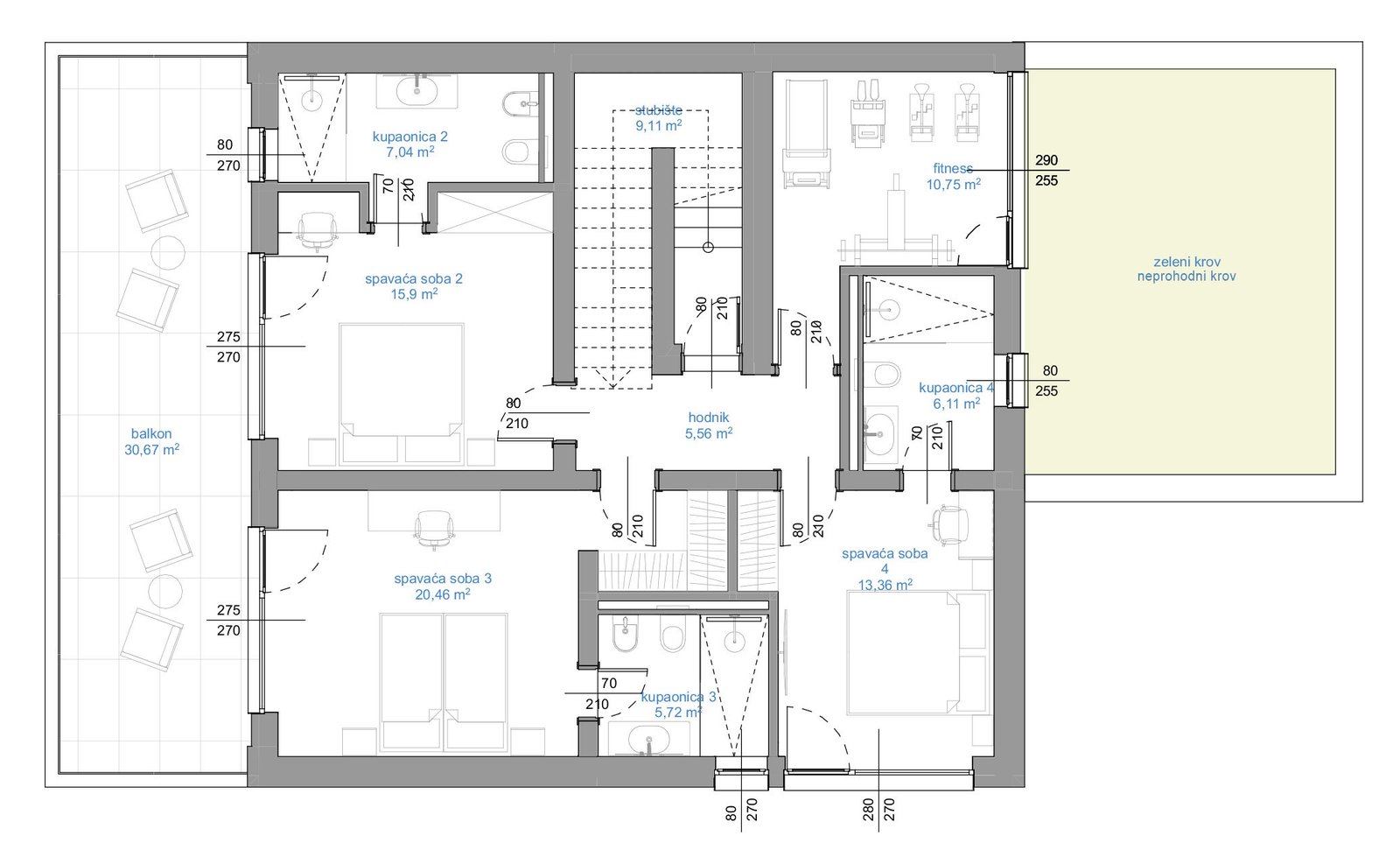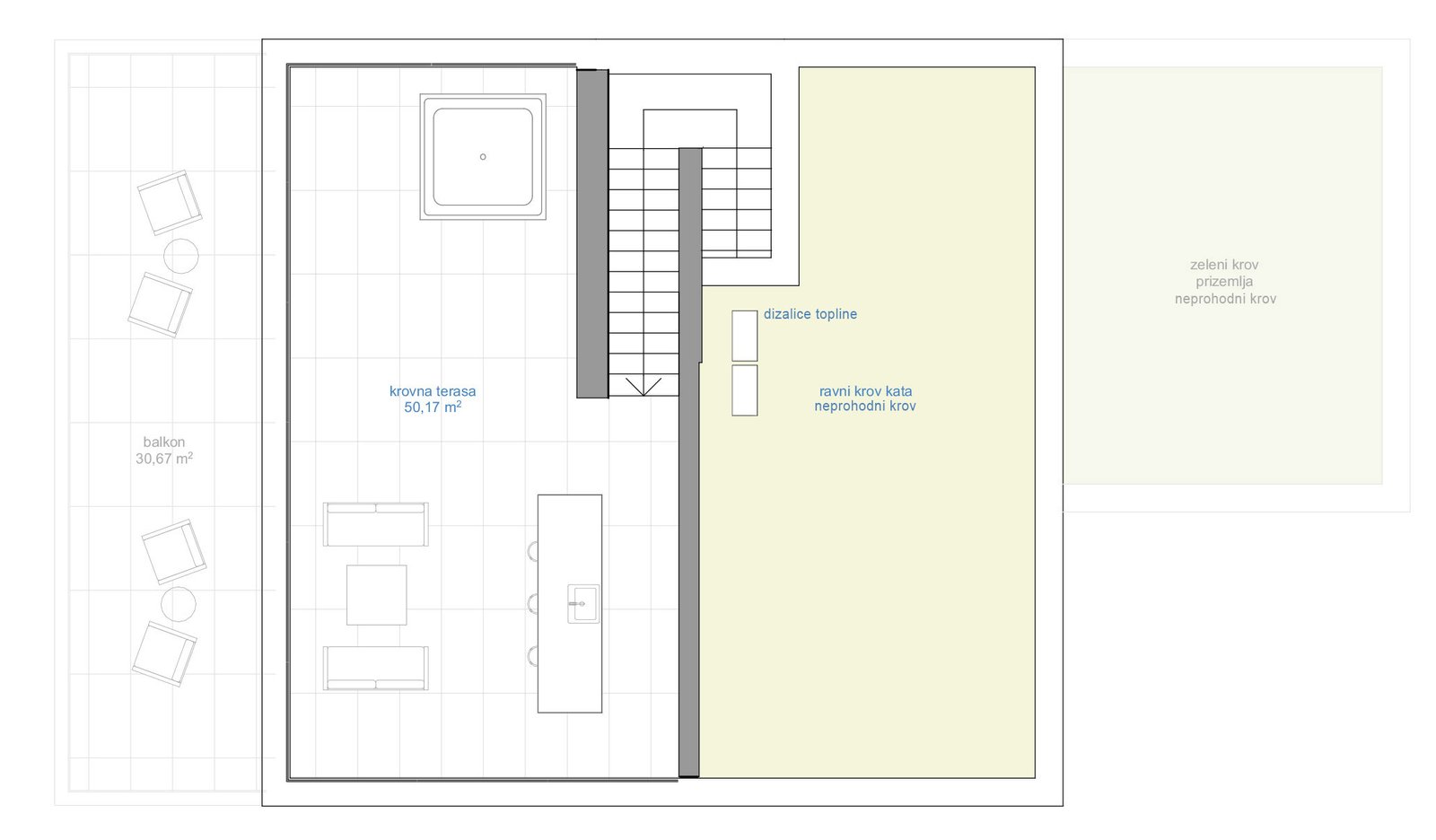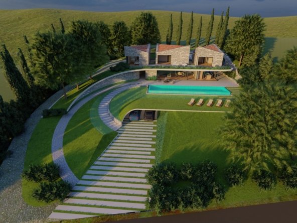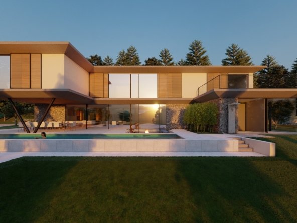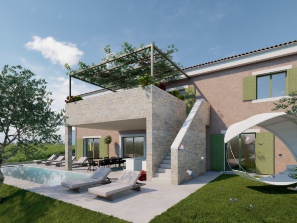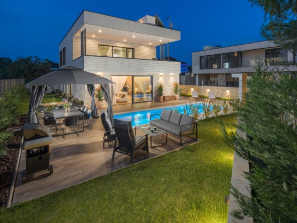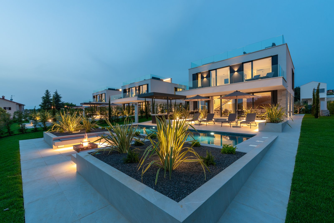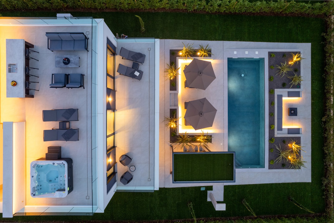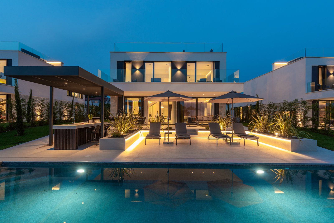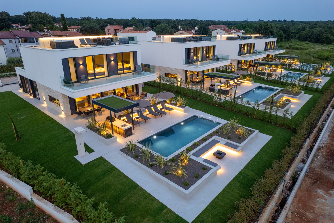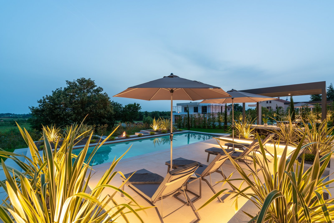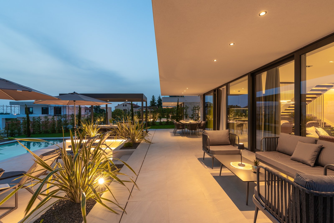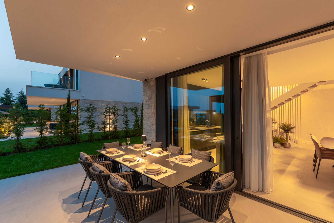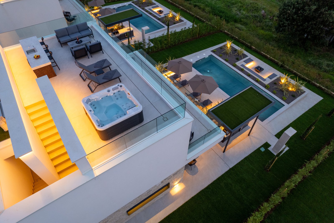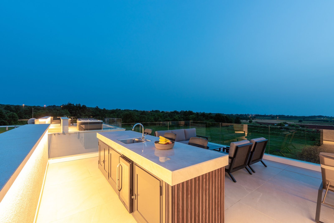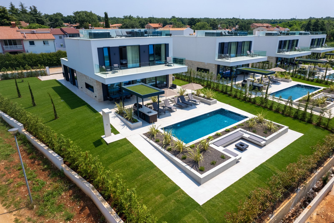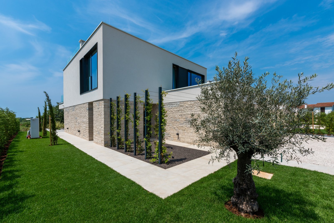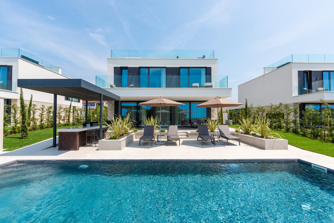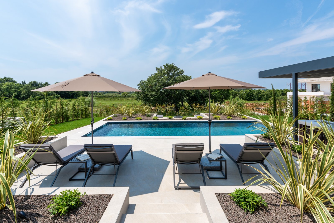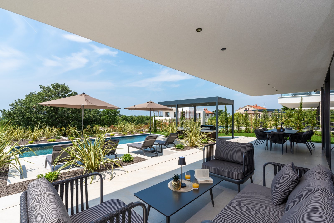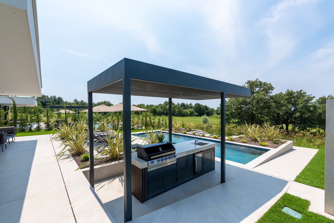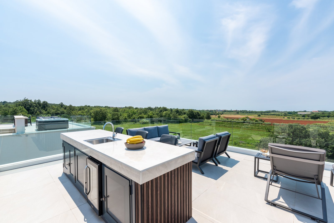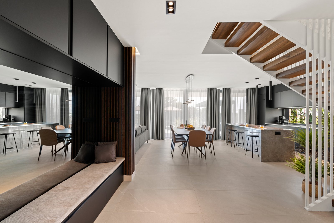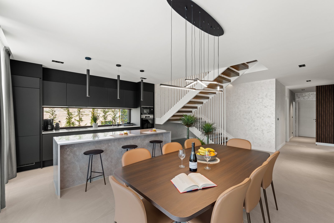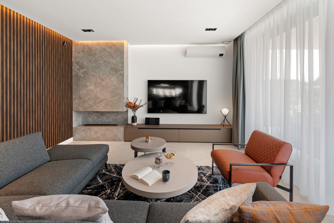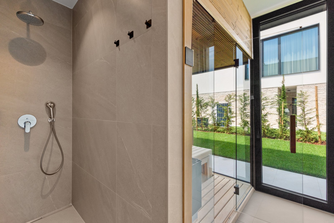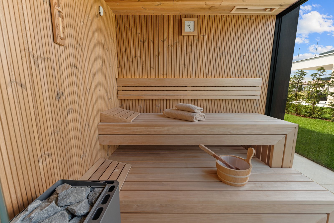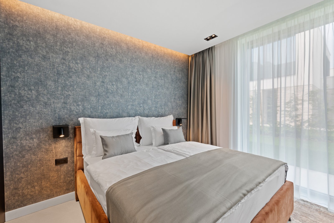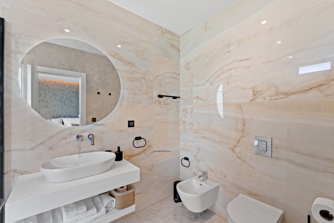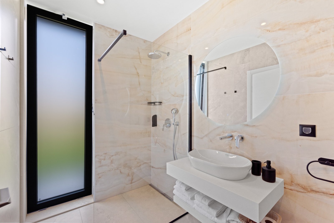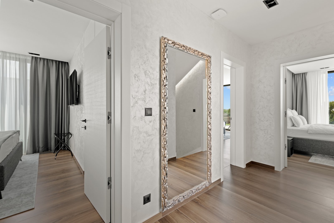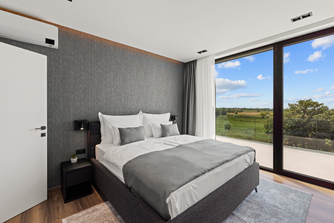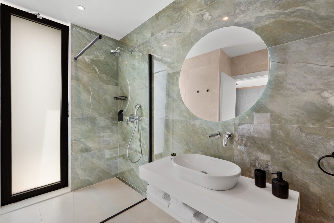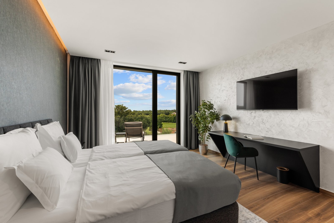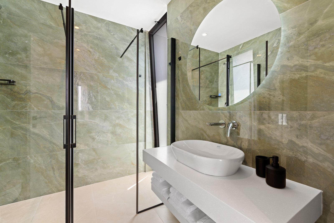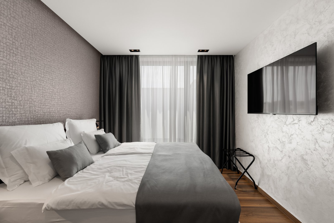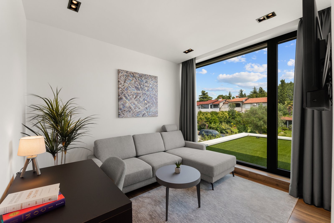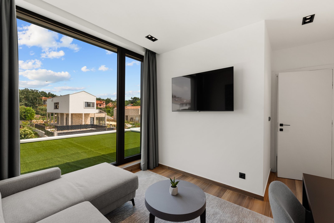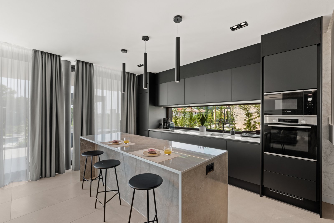- House
- Property Type
- 4
- Bedrooms
- 4
- Bathrooms
- 267
- m²
- 1015
- Lot m²
- 2024
- Year Built
ABOUT THIS PROPERTY
This beautiful villa is located on its own plot of 1015 m2 as part of a complex of 4 villas. Building is fully furnished and equipped with a view of the open sea (as the crow flies, about 2 kilometers).
Gross square footage of the house is 267 m2, with net area of the interior residential part of 204 m2.
Net area of covered and uncovered part: 310 m2 (sunbed, canopy, balconies, paths, fire-pit, roof terrace and external staircase).
The house has 3 parking spaces for cars and one for bicycles (total area of the parking lot approx. 50 m2). It has swimming pool with 35 m2 of water surface. House has Energy class: A (20 kWh/m2 per year).
Floor plan: P+1 (ground floor + first floor), built with classic construction.
The house has a construction and use permit. The ground floor consists of an entrance hall, a staircase for access to the first floor and the roof terrace, a living room, a kitchen and a dining room, a bedroom with a separate bathroom, an additional toilet, a bathroom and a sauna, a technical room with a laundry room, a storage room and an external toilet, each of which has a separate entrance. On the first floor there is a staircase, a corridor, three bedrooms with separate bathrooms and an additional room (gym, playroom, etc.). Staircase for access to the roof terrace, where there is an outdoor bar, a sun deck and a hot tub.
The environment includes an outdoor heated pool, a sunbathing area, a covered terrace for dining, a canopy with a summer kitchen and an uncovered terrace directly next to the pool. There is a fire pit in the lower part of the yard. In the courtyard there is also a designer outdoor shower with hot water and a floor siphon. The load-bearing structure of the basic building rests on strip foundations, and the walls are a combination of block brick masonry and reinforced concrete construction. Mezzanine and roof slabs are reinforced concrete. External canopy made of steel construction. Partition walls are classically built with block bricks. The leased power of electricity is 18.86 kW – three-phase.
DETAILS
- Property ID FB-47060
- Price €1.250.000
- Property Size 267 m²
- Land Area 1015 m²
- Bedrooms 4
- Bathrooms 4
- Year Built 2024
- Property Status For Sale
- Property Type House
ADDRESS
- Address
- Zip/Postal Code
- State Istarska
- City Poreč
FLOOR PLAN
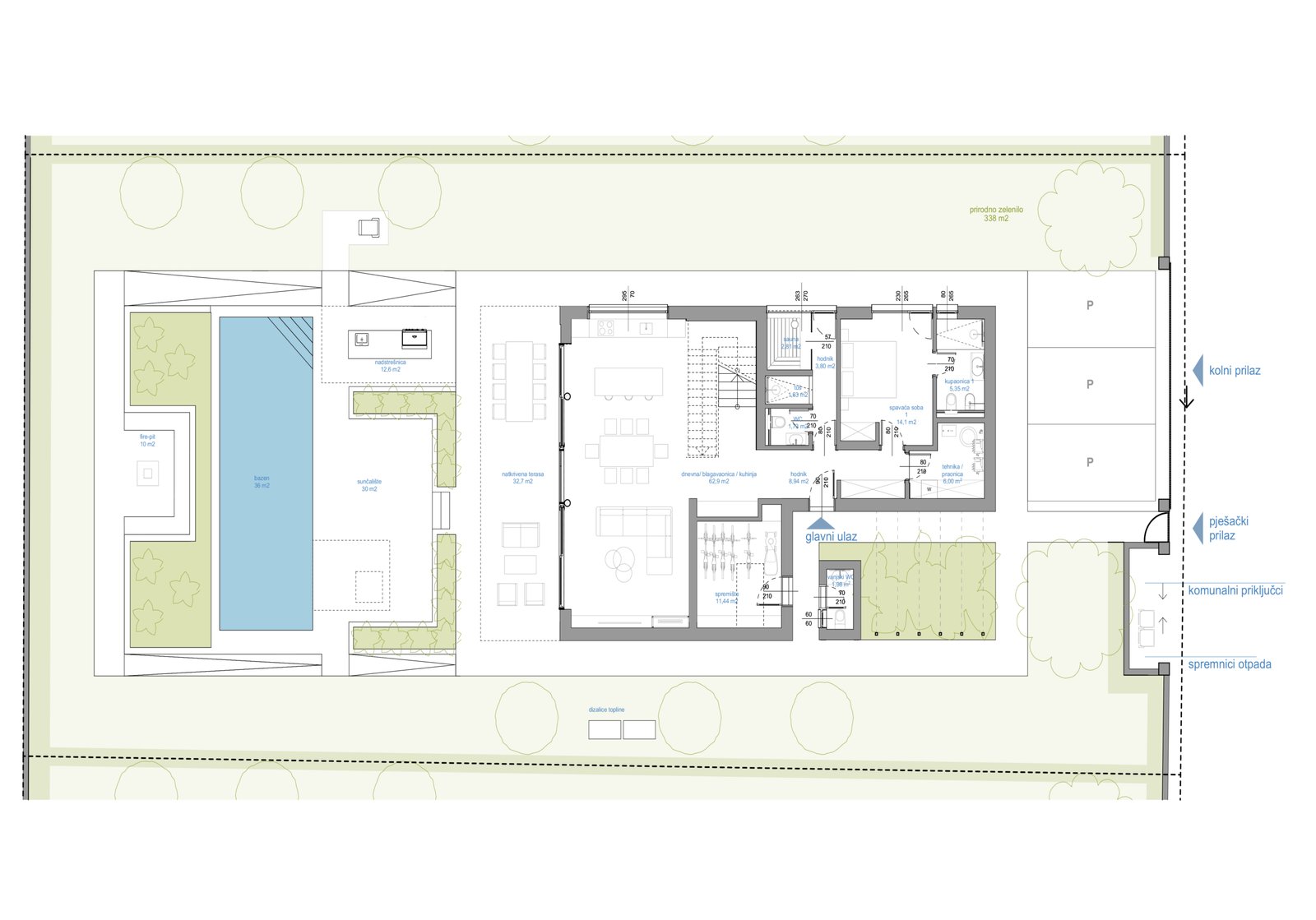
Description:
The ground floor consists of an entrance hall, a staircase for access to the first floor and the roof terrace, a living room, a kitchen and a dining room, a bedroom with a separate bathroom, an additional toilet, a bathroom and a sauna, a technical room with a laundry room, a storage room and an external toilet, each of which has a separate entrance.
Energy Class
- Energetic class: A
- Global Energy Performance Index:
- Energy performance of the building: 20 kWh/m2 per year
- A+
-
| Energy class AA
- B
- C
- D
- E
- F
- G
- H
REQUEST INFO
OTHER PROPERTIES
Momjan Land & Project
- Beds: 5
- Baths: 5
- 434 m²
- Plot
Villa T
- Beds: 6
- Baths: 6
- 286 m²
- House
Kova Vila B
- Beds: 2
- Baths: 3
- 117 m²
- House
Kova Vila A
- Beds: 2
- Baths: 3
- 117 m²
- House
Vran Villa
- Beds: 3
- Baths: 5
- 255 m²
- House
Villa Funtana 2
- Beds: 5
- Baths: 5
- 178 m²
- House
Villa Parenzo Four
- Beds: 4
- Baths: 4
- 267 m²
- House
Villa Parenzo Three
- Beds: 4
- Baths: 4
- 267 m²
- House
Villa Parenzo Two
- Beds: 4
- Baths: 4
- 267 m²
- House

